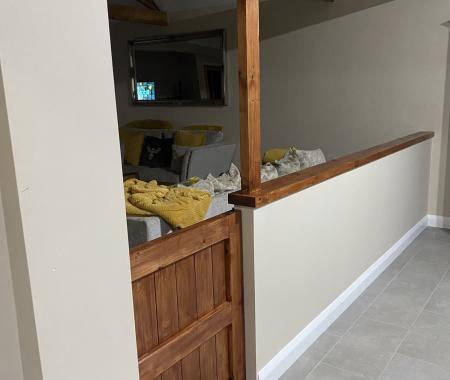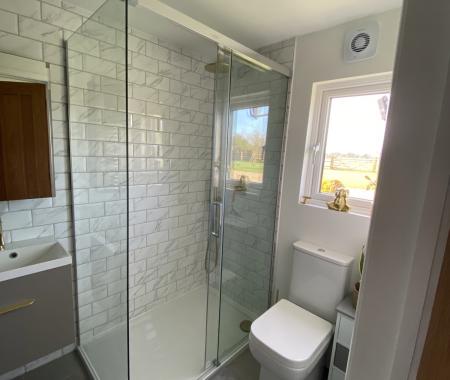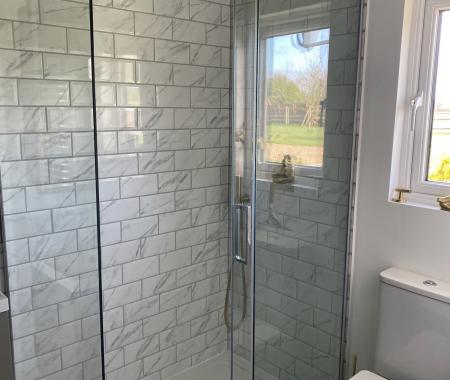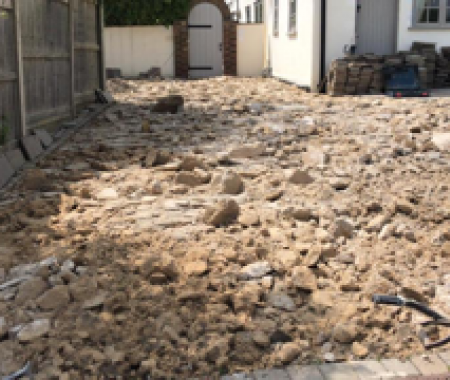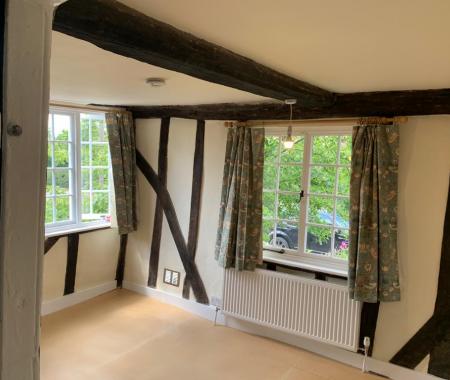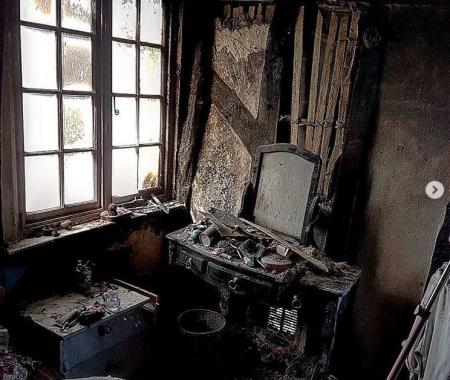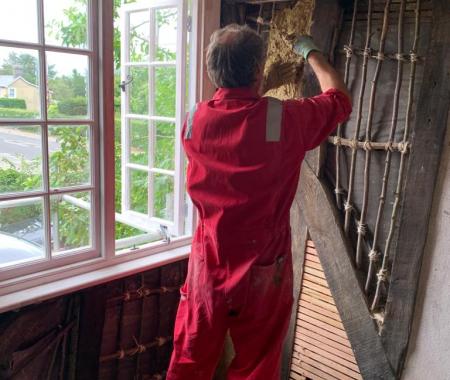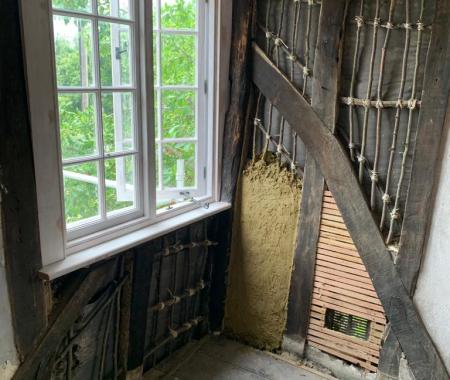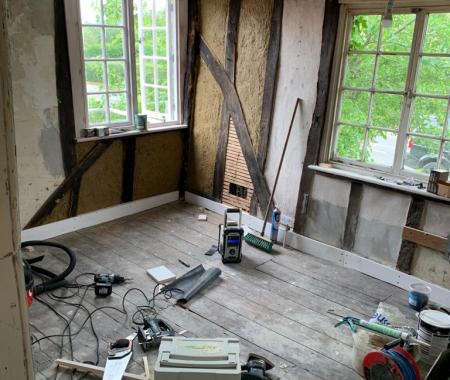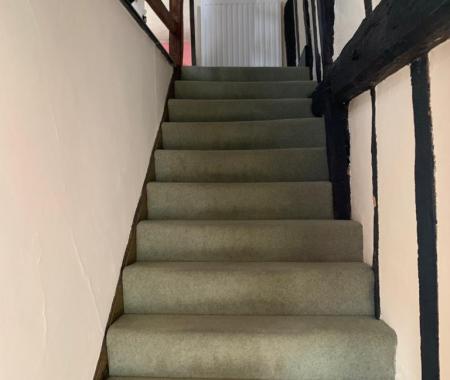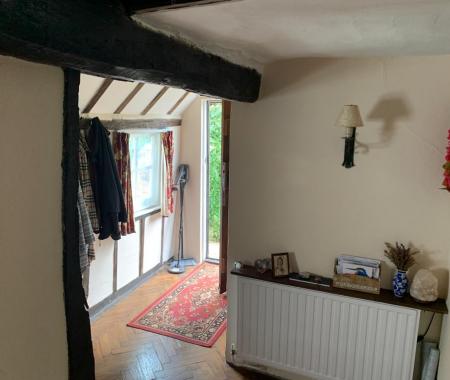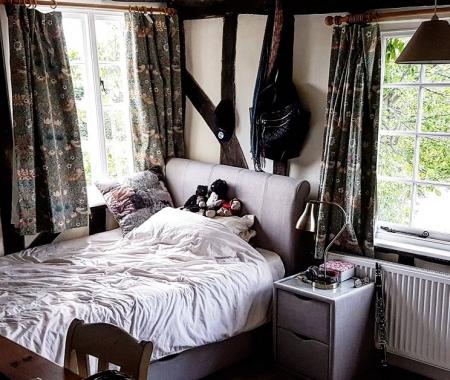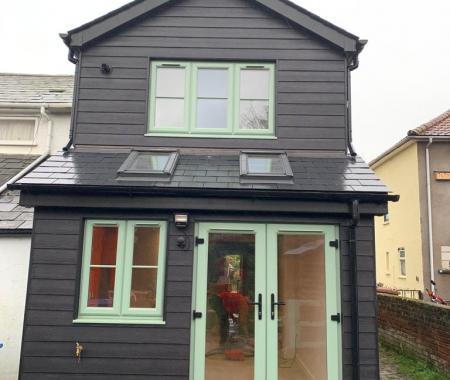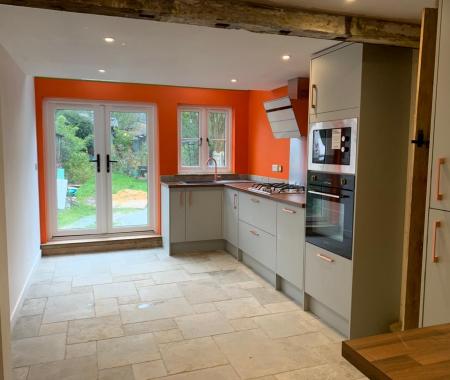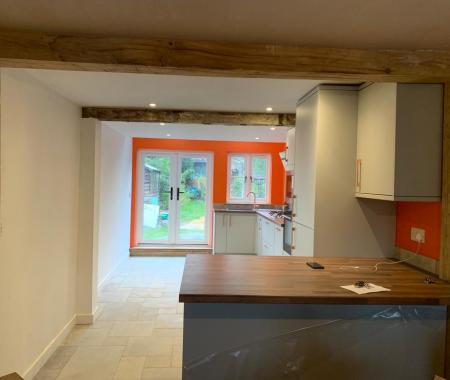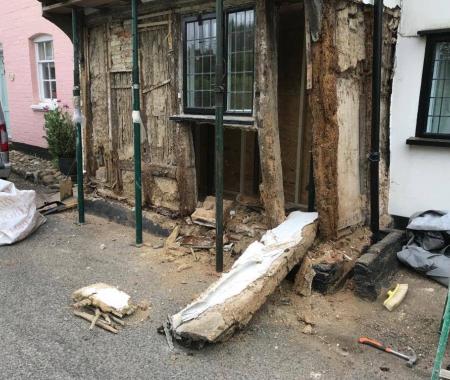We installed a new bathroom in a listed house with no right angles or level floors in Edwardstone.
A conversion can combine many of the elements of a new build and a renovation along with some additional challenges. K. E. Jones & Son have successfully converted many stables, barns and coach houses to the highest standards while fully incorporating the need for period integrity and modern, functional spaces.
Retaining a garage and outbuilding in Nayland that were affected by movement. We installed retaining walls, gabions, block work and metal rods.
We installed a bespoke en suite bathroom and dressing room to a property in Newton.
We have completed a renovation on a property in Aldham. Take a look at our blogs to see the process and the work we carried out:
We took on the job of renovating a basement in Colchester. We began by stripping off existing render and taking up the floors so that they could be tanked (waterproofed). This had to be done before we could reach the stage of first fix. As you can see from the pictures, the transformation is incredible, and provides much more living space for the customer. You can find out more about each stage by looking at our blogs:
- New Job in Colchester
- Colchester Basement Renovation Update
- Colchester Basement Renovation Latest Progress
- First Fixing Underway at Colchester
- Colchester Renovation Nearing Completion
- Colchester Basement Renovation Completed
We undertook a complete renovation of a property in Cavendish. Please click on the links to the blogs below to see our step-by-step progress.
Complete Renovation in Cavendish
This job was given to us by Smithers and Purslow Surveyors. We were called in to restore a property that had been badly damaged by fire. We had to wear protective clothing and masks. You can read more about the job on our blogs:
We were called in to restore a fire-damaged property in Great Leighs
Before:
After:
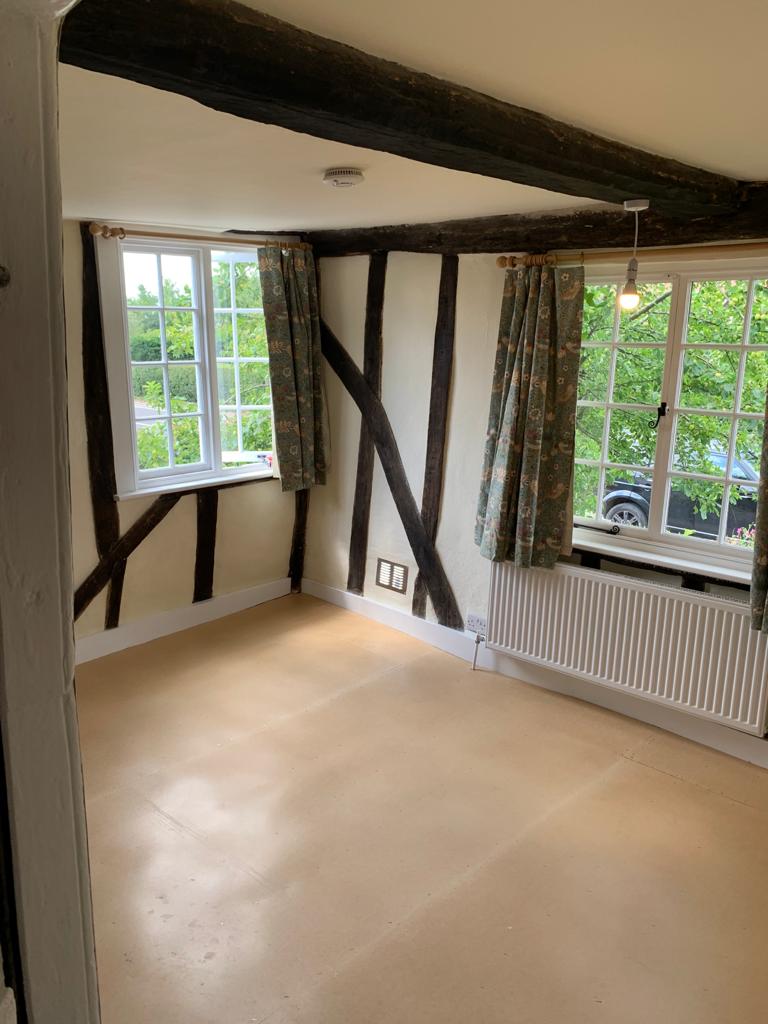
Before and after pictures of a complete kitchen renovation in Bures.
You can also read more about this project in our blog, 'Exterior, work, Bures'.
Period buildings have stood the test of time. They have stood tall through wars, weather and the ever-evolving world round them. This timber-framed property in Boxford came off the worst though when a supermarket delivery van reversed into it…
How do you sympathetically repair such damage?
Timber-framed houses (traditionally oak) were the norm for house building in England and Wales up until the 17th century. The fascinating thing is that each region had its own characteristics, depending on the local material, social and economic resources available. Suffolk and Essex are particularly rich in timber-framed houses and I could write lots more about the amazing craftsmanship and characteristics of this region. As you can tell timber buildings play a special part in our business and we are passionate about these properties we work on, but I digress…
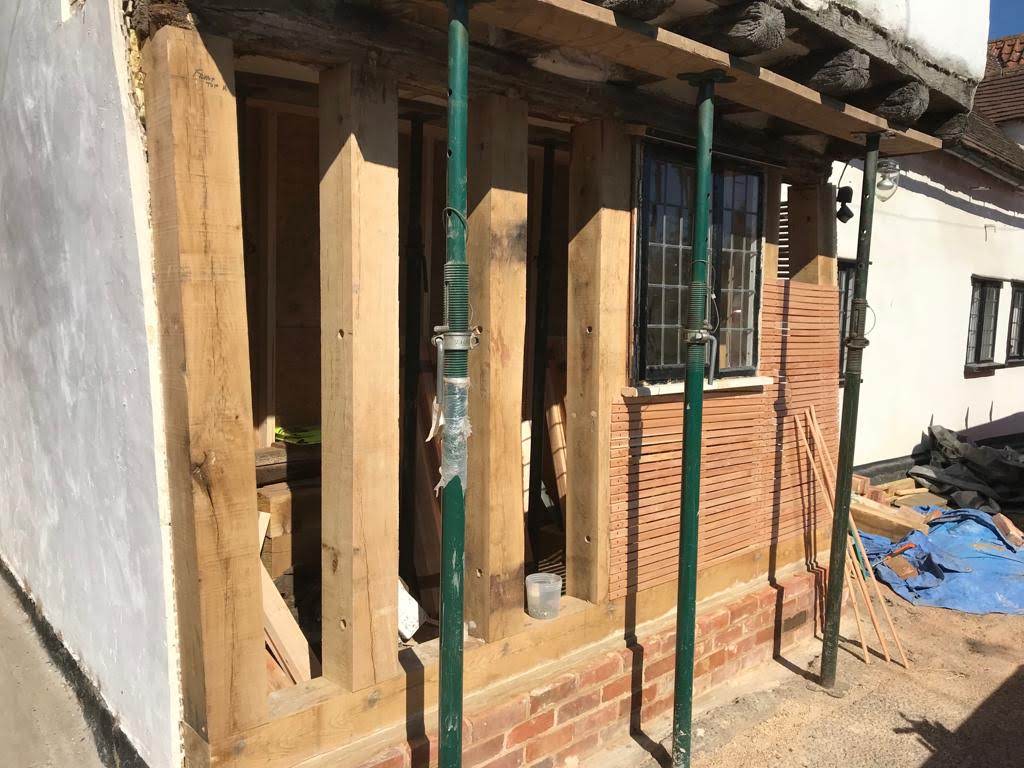
So back to our impact damage project: The impact had left “irreversible" damage and the first stage was to fit a new sole plate, which essentially is the foundation for the bones of the building. This is a craft in itself, as every measurement has to be correct; any inaccuracies would cause weakness to the existing frame, causing cataclysmic faults to the whole property.
Once the sole plate was in, we set about implementing the oak stud and beam, followed with a traditional wattle and daub. One of the most common infills, this can be recognised by the charming irregularity of bulging panels. (However, we can do this fairly level if required.)
The wattle is an arrangement of small timbers that form a matrix, which supports a mud-based daub. The daub was applied simultaneously from both sides in 'cats' (damp, workable balls) pressed into and around the wattle, to form a homogenous mass.
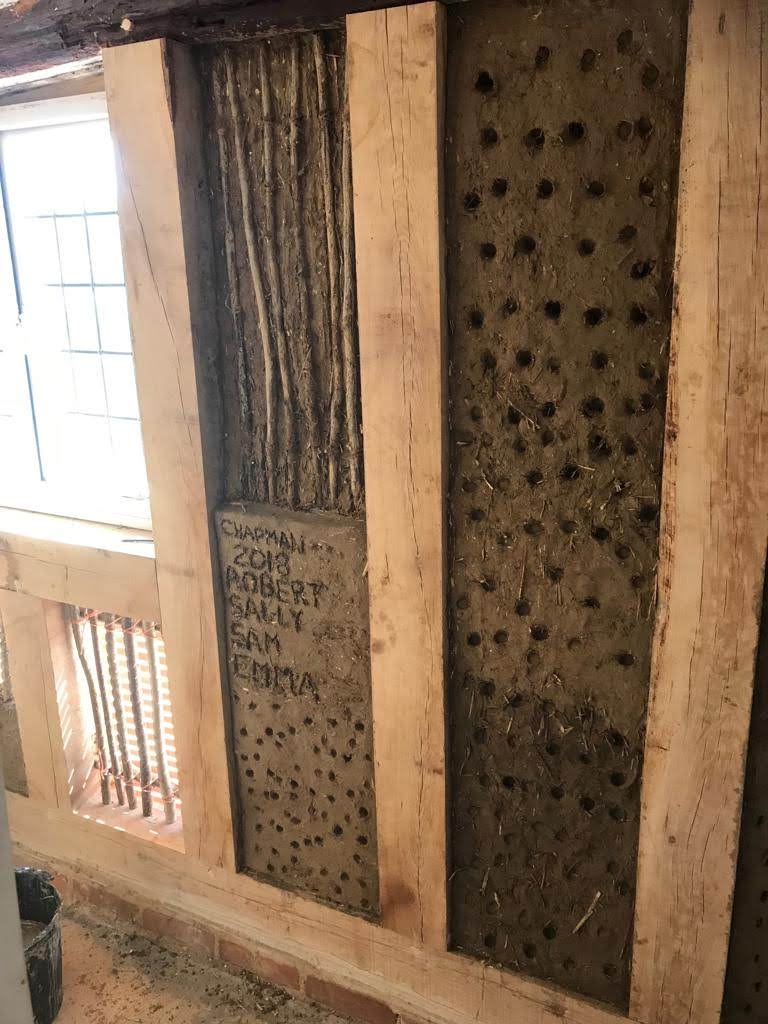
Once the daub had hardened, we set about dampening it and applying lime plaster. The plaster was finished flush, but in some projects, it is continued across the panels and timbers alike. This would allow less important timbers to be concealed and only principal members to be shown. This plaster can be smooth trowelled, rough cast or even parged (incised and/or built up with a pattern or design); its a lovely material to work with.
All this effort is not just an obsessive attention to detail; these ancient techniques and materials ensure the timber can ‘breathe’, which will prevent damp and rot.
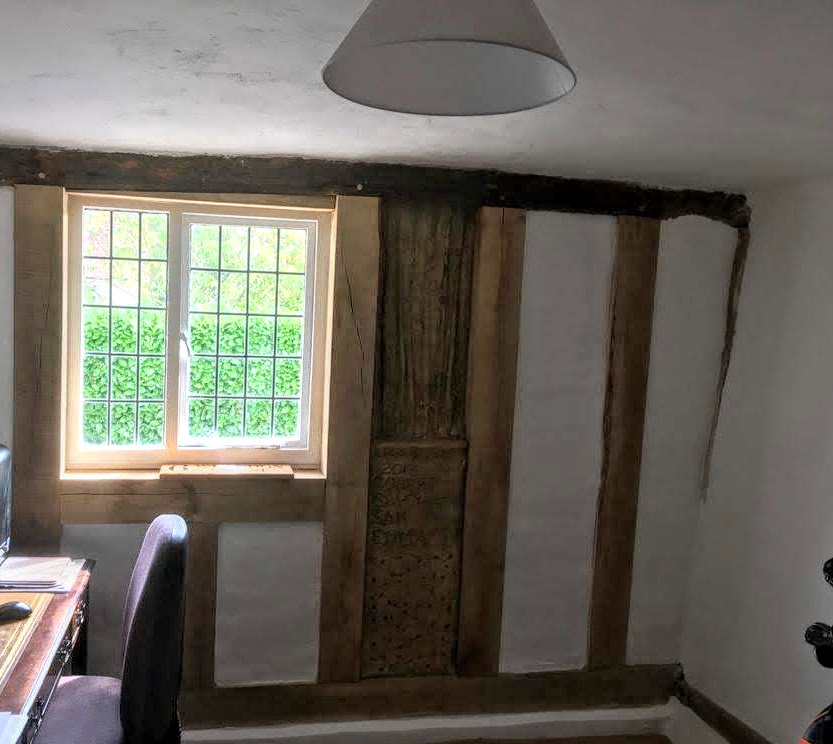

This was a satisfying repair, with a nice finish; one we hope will last until delivery vans are a thing of the past!

