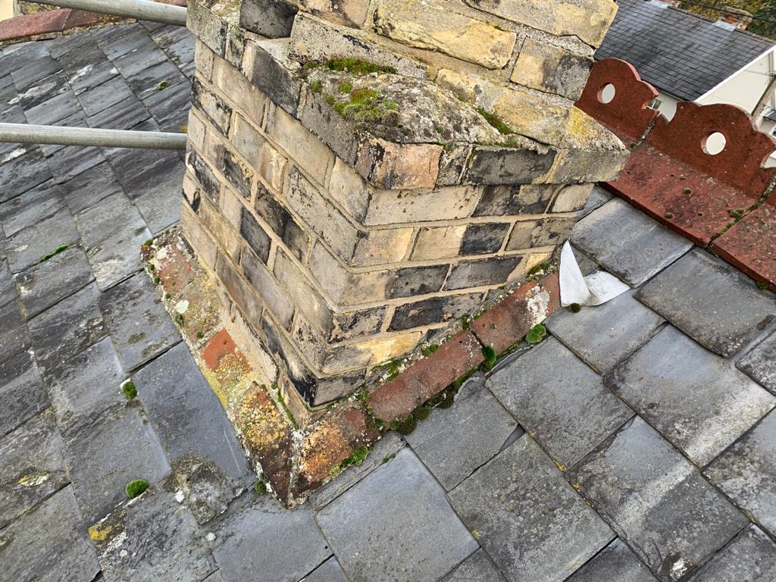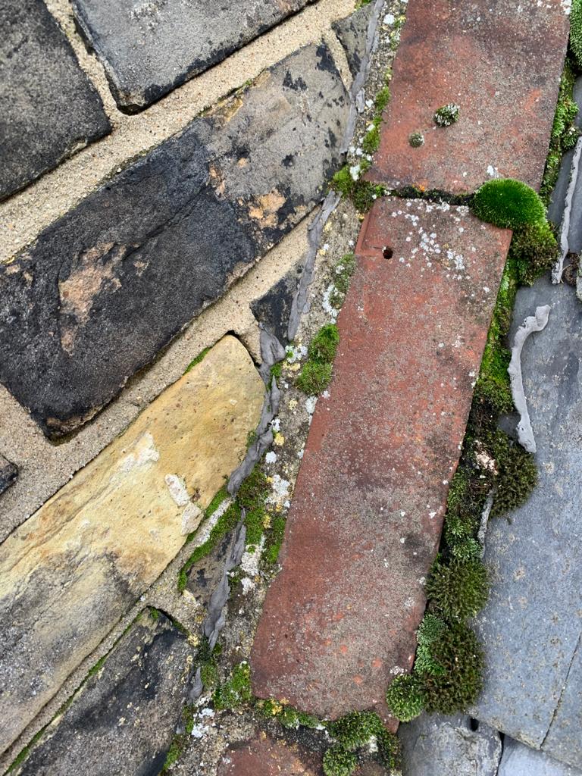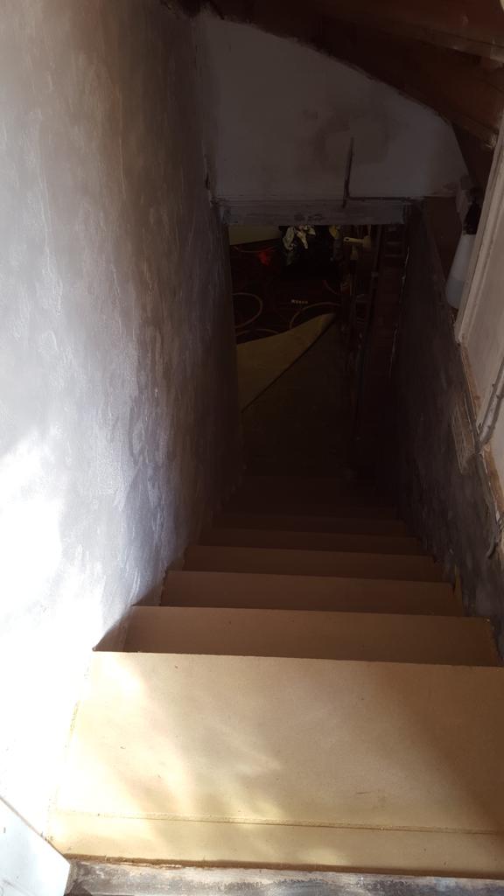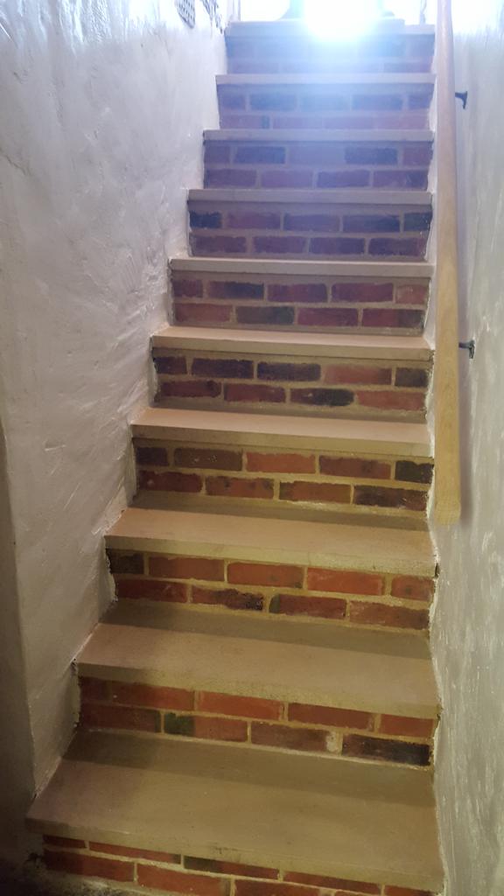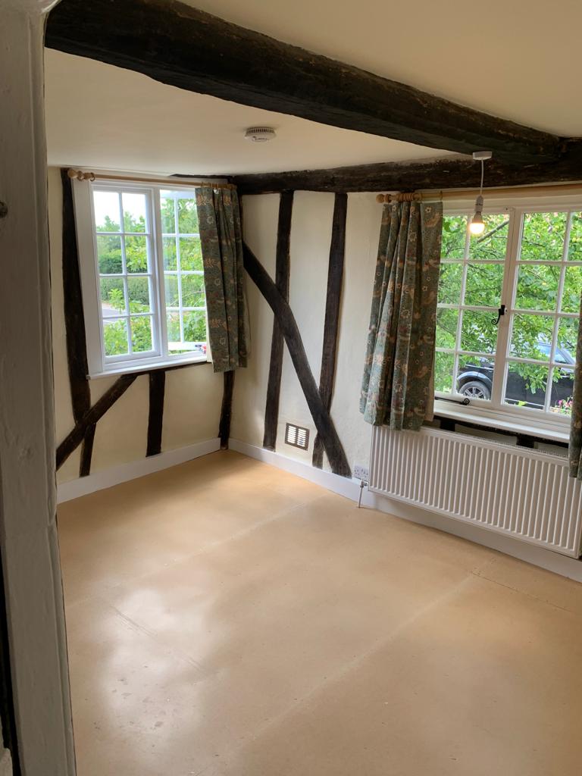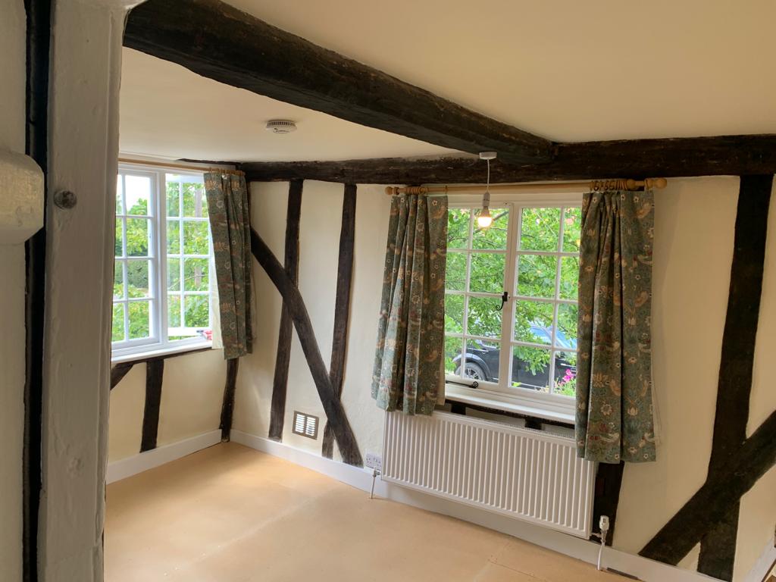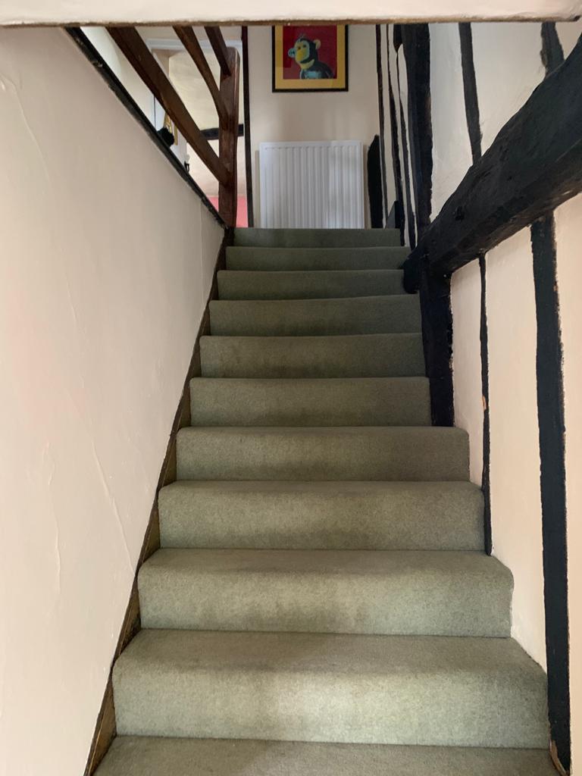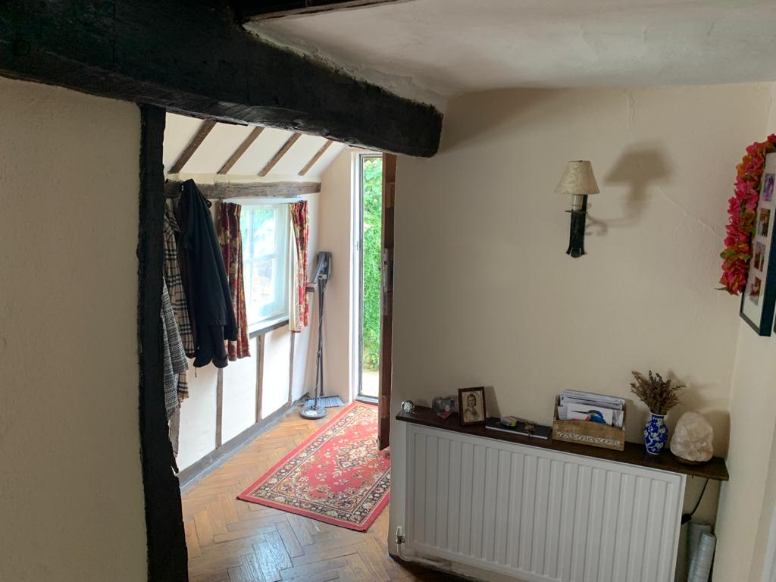Here at K.E. Jones & Son Building Services we do a lot of work on listed buildings and work alongside Historic England and English Heritage. But what is a listed building? We thought we’d tell you a little bit more.
A listed building is one that has been placed on a list maintained by Historic England. They are buildings of special architectural or historic interest. The older the building, and the fewer surviving examples of it’s kind, the more likely it is to be listed. Modern buildings can be listed as well, but it’s very unlikely if they are less than 30 years old, as they have yet to stand the test of time.
In general, all buildings built before 1700 which are anything like their original condition will be listed. This also includes buildings built between 1700 and 1850. There are around 500,000 listed buildings in England, and the listed statuses are as follows:
- Grade I - only 2.5% of listed buildings are in this category. These are buildings of exceptional interest.
- Grade II* - only 5.8% of listed buildings are in this category. These are buildings of more than special interest.
- Grade II - the majority of listed buildings fall into this category and are buildings of special interest.
Listing does not prevent change to the building, but it means that listed building consent must be applied for in order to make any changes to the building that might affect its special interest. All listed buildings are collated on the National Heritage List for England (NHLE) and anyone can search the list to see if a property they are interested in is listed.
